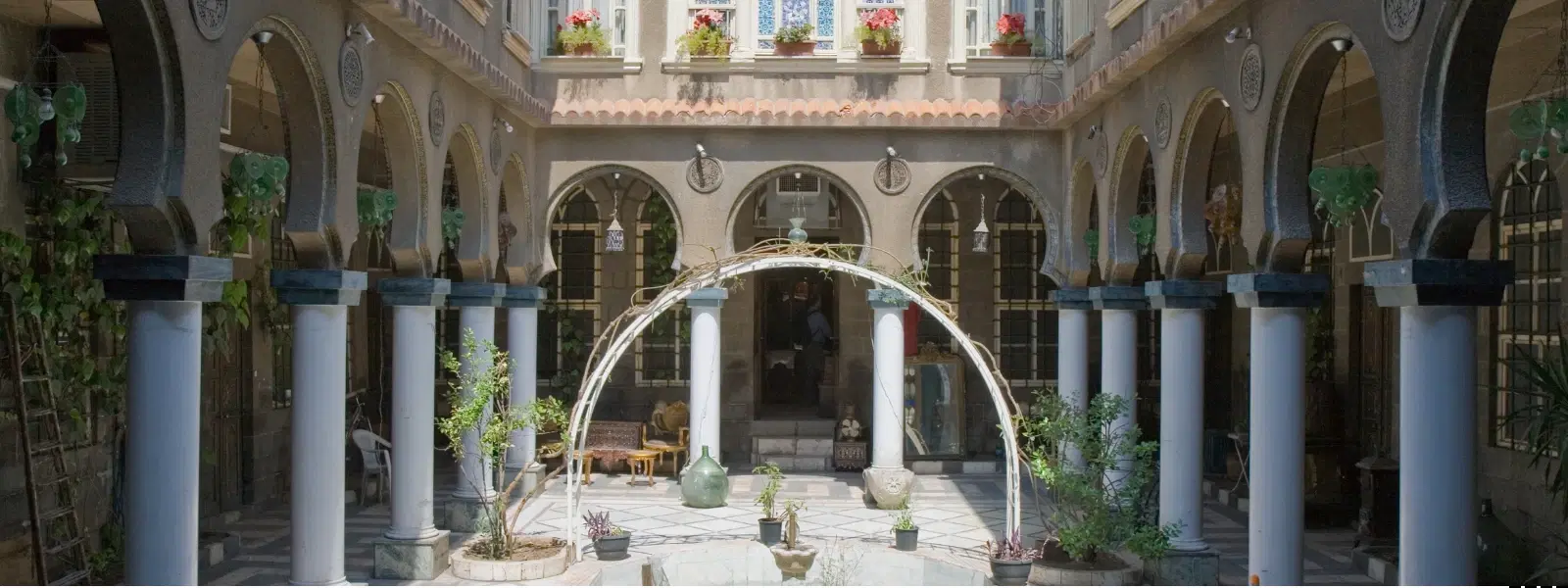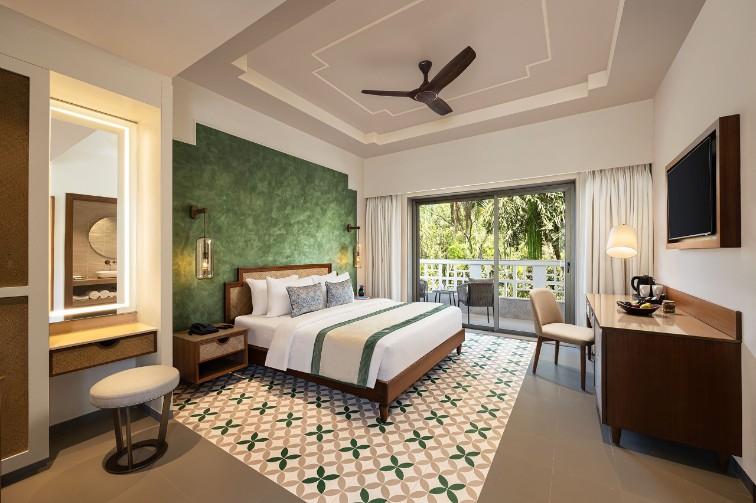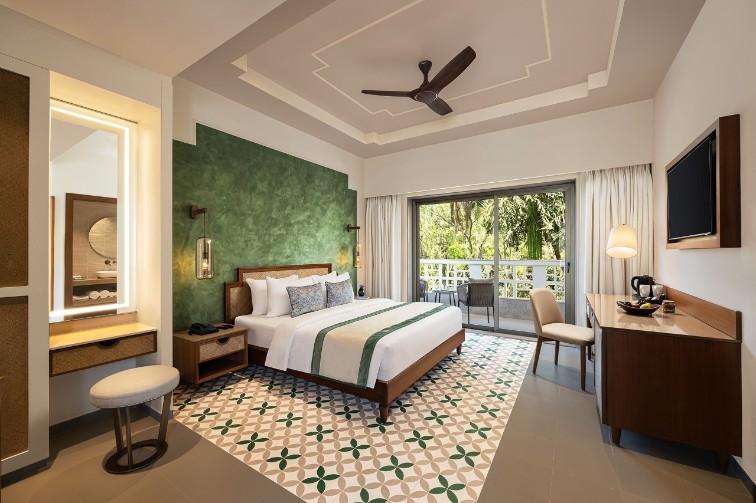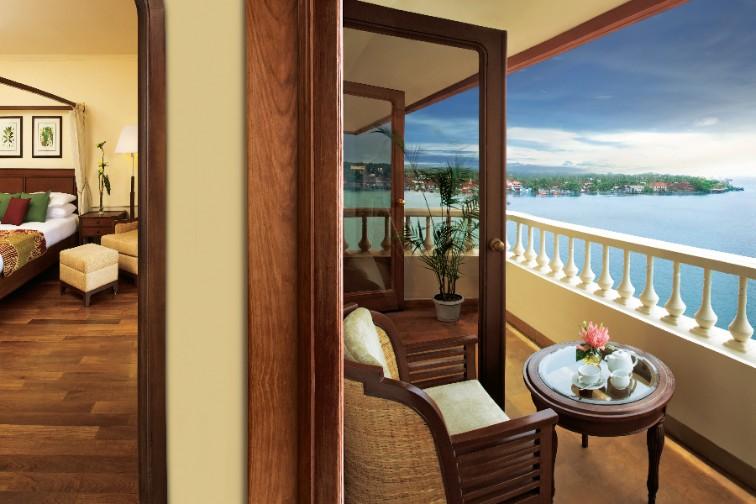
Hotels
•04 min read

Chettinad house architecture in Karaikudi is a mesmerizing journey into a world where tradition and innovation meet. The intricate design and cultural heritage embedded in these homes offer insight into a bygone era of opulent craftsmanship and sustainable living. In this article, we will explore answers to frequently asked questions regarding Chettinad architecture, delve into its unique features, and illuminate the heritage that makes these traditional houses of Karaikudi so iconic. Readers will walk away with a deeper understanding of the Chettinad architectural style, the materials and techniques used, and the efforts underway to preserve this treasure of Tamil Nadu.
The Chettinad architectural style has its roots in the prosperous Chettiar community of Tamil Nadu. This community not only influenced commerce but also left an indelible mark on the cultural and architectural landscape of Karaikudi. Their homes, built with a blend of local Tamil traditions and global influences such as Indo-European design, stand as a testimony to a period of great wealth and cosmopolitan outlook. The resulting design is a mix of symmetry, functionality, and aesthetic appeal that continues to inspire modern architectural trends.
Chettinad houses are immediately recognizable by their well-proportioned layouts and meticulously crafted details. These homes emphasize symmetrical structures, spacious rooms, and elaborate ornamentation that includes intricate carvings and detailed woodwork. Beyond their visual appeal, the practical aspect of sustainable design is evident through the use of eco-friendly materials and innovative passive cooling techniques that ensure comfort even during the hottest months. The combination of these elements contributes to the timeless charm of these heritage buildings.
At the heart of most Chettinad homes lies the expansive courtyard, locally known as the Valavu. These pillared courtyards are not only architectural beauties but also serve practical purposes, offering enhanced natural ventilation and a communal area for family gatherings and social events. The open spaces help in regulating the temperature naturally while providing a serene setting that encourages social interactions and a close connection with nature.
One cannot speak of Chettinad architecture without mentioning its exquisite woodwork. Burma teak wood is a favored material, chosen for its durability and natural grain patterns. The doors, windows, and high ceilings of these homes showcase intricate carvings, each revealing subtle symbolic references to Tamil culture and mythology. Such detailed artistry transforms simple structural elements into stories of heritage and artistic mastery.

The vibrant Athangudi tiles are perhaps the most striking element of Chettinad homes. These handmade tiles are crafted from locally available materials and are renowned for their unique patterns and vivid colors. The process of making Athangudi tiles is both labor-intensive and artisanal, resulting in designs that are distinct to every Chettinad mansion. Their presence not only adds a touch of elegance but also a burst of color that enlivens the living spaces.
Authenticity in Chettinad house architecture in Karaikudi is maintained through the use of time-honored building materials like lime plaster, handmade bricks, and natural dyes. These materials were chosen for their availability and durability, ensuring that the structures withstand the test of time. Their rustic charm contributes significantly to the overall aesthetic of these heritage homes, reinforcing the cultural narrative of Tamil Nadu’s traditional craftsmanship.
In a remarkably forward-thinking approach for their time, Chettinad builders incorporated eco-friendly practices long before modern sustainability trends emerged. The homes feature rainwater harvesting techniques and natural ventilation systems designed to cool the interiors without excessive reliance on artificial means. These practices not only highlight the efficiency of the design but also serve as an early model for sustainable design in Chettinad architecture.
Despite the undeniable beauty of these architectural marvels, preserving traditional houses of Karaikudi presents several challenges. Urbanization, lack of proper maintenance, and the high costs associated with restoration threaten the survival of these historic structures. Maintaining authenticity while upgrading systems to meet modern standards is a delicate balance that necessitates careful planning and the support of heritage conservation initiatives.
A collaborative effort is underway involving government bodies, NGOs, and private organizations to restore and conserve Chettinad homes. These efforts are not only about preserving a building but also about safeguarding a cultural legacy. Enhanced tourism and increased cultural awareness have both contributed to the drive for restoration, allowing these homes to continue to tell their stories to future generations.

Did you know? Chettinad homes were designed to withstand extreme weather conditions while maintaining aesthetic grandeur. Their eco-friendly materials and passive cooling techniques make them a model for sustainable architecture even today.
Chettinad houses are known for their spacious layouts, intricate woodwork, Athangudi tiles, and pillared courtyards. They blend Tamil traditions with global influences, creating a unique architectural style.
The key features include large courtyards, Burma teak wood carvings, vibrant Athangudi tiles, lime plaster walls, and sustainable design elements such as passive cooling techniques.
Chettinad homes utilize materials like lime plaster, handmade bricks, Burma teak wood, and Athangudi tiles, which contribute significantly to their durability and timeless elegance.
Athangudi Palace exemplifies the Chettinad architectural style, featuring colorful Athangudi tiles, detailed woodwork, and spacious courtyards that harmoniously blend aesthetic grandeur with practical design.
Preservation involves restoration projects led by heritage organizations, government initiatives, and cultural programs that emphasize the need for maintaining these iconic structures.
Chettinad house architecture in Karaikudi stands as a testament to the rich cultural heritage of Tamil Nadu, blending traditional Tamil design with sustainable practices and global influences. The intricate detailing, eco-friendly elements, and preservation efforts underscore the significance of these heritage buildings. By exploring the unique aspects of Chettinad homes, readers gain a deeper appreciation for the artistry and innovation behind these architectural marvels, ensuring that this legacy continues to inspire future generations.