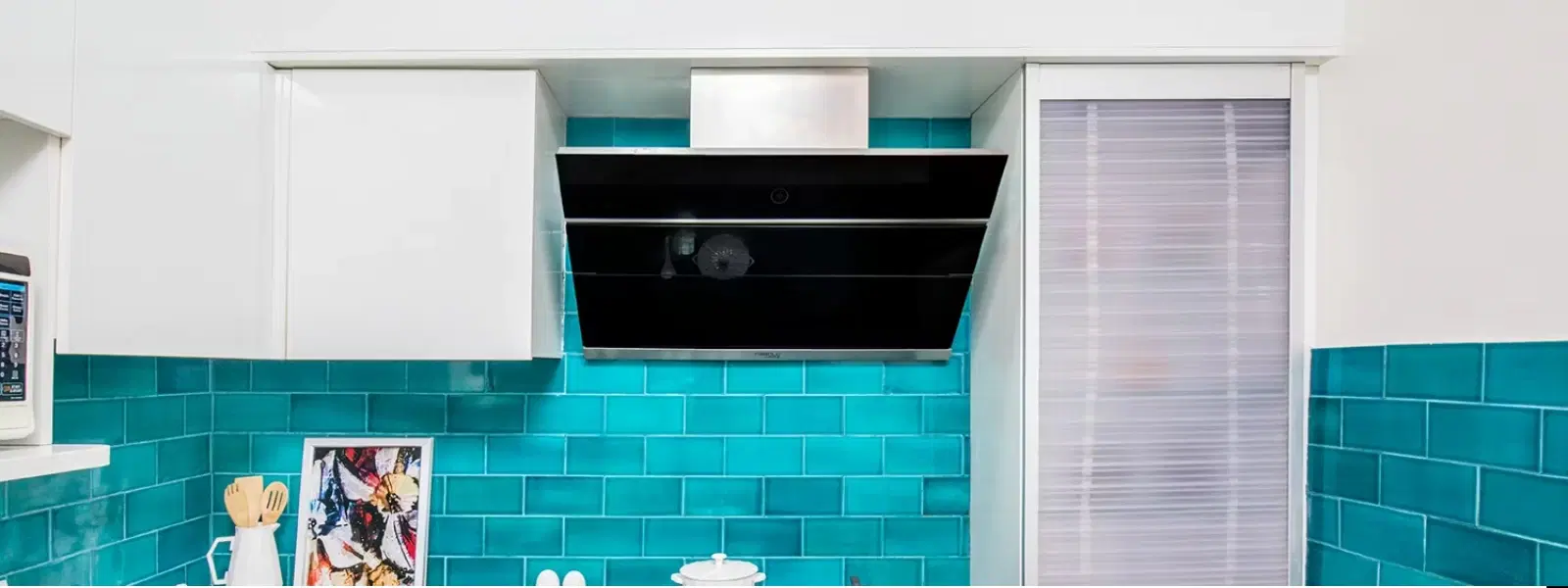
Home Appliances
•04 min read
Proper chimney height from slab is more than just a design element; it’s the key to an efficient, safe and pleasant cooking experience. When you understand its importance, every meal preparation becomes a seamless process, as the right installation boosts air circulation and ensures optimal smoke extraction.
The term chimney height from slab refers to the vertical distance measured from the established floor level or slab to the bottom of the chimney unit. This measurement plays a crucial role in kitchen design since it affects both functionality and aesthetics. A well-calculated height provides a balance between effective smoke extraction from the cooktop and the visual appeal of the kitchen space.
Besides maintaining a stylish kitchen, the proper chimney height is essential for effective smoke and air management. The right height greatly impacts the performance of the chimney installation guide by ensuring efficient dispersion of cooking fumes and dust. A well-positioned unit not only enhances safety by reducing fire hazards but also contributes to a balanced kitchen ambiance and overall design harmony.
Experts recommend maintaining an ideal chimney height of around 24 to 30 inches from the cooktop. This range is considered optimal as it strikes a balance between functional performance and design appeal. Incorporating calculation methods along with local building practices ensures that the chimney height meets the dual objectives of efficiency and style.
Safety should always be a priority when selecting chimney height for kitchen installations. There are established minimum chimney height requirements designed to ensure proper smoke evacuation. These codes often align with guidelines that prevent fire hazards while ensuring compliance with safety norms, such as having adequate clearance from potential obstructions.
The term standard chimney dimensions refers to the typical measurements adopted across most kitchens. While these dimensions can provide a useful starting point, they may need adjustment depending on specific factors such as kitchen layout, ceiling height, and individual cooktop design. Knowledge of these dimensions helps homeowners and professionals alike in achieving a balanced design.
One of the most crucial factors in chimneys is maintaining proper chimney clearance from ceiling and the cooktop. For efficient performance, the unit should be placed at a height that enables smooth ventilation while preventing any risks associated with overheating. Often, maintaining 24 to 30 inches above the cooktop provides a comfortable margin to work with.
The placement of the chimney is equally as important as its height. The best chimney placement focuses on the efficient spread of air as well as the aesthetic integration within the kitchen. Whether you have a compact or spacious area, careful planning of the chimney position relative to other kitchen elements can greatly enhance both safety and functionality.
Calculating the correct chimney height for your kitchen is simpler than you might think. Consider the distance from the slab to your cooktop along with other key measurements such as ceiling height and the proximity to any rooftop structures for external installations. This step-by-step chimney height calculation ensures that every inch is accounted for, helping maintain optimal performance and safety.
Pro Tip from Tata Neu: "Did you know that the 3/2/10 rule is a widely accepted guideline for chimney height? It ensures proper ventilation and safety by maintaining a minimum clearance of 3 feet above the roofline, 2 feet above any structure within 10 feet, and an optimal distance from the cooktop."
The flexibility in chimney height for kitchen installation is vital as it allows for customisation based on variations in kitchen size, ceiling height, and cooktop type. By taking these elements into account, homeowners can adjust the measurements to optimise performance without compromising kitchen aesthetics.
For those embarking on a renovation or new installation, there are practical chimney height adjustment tips that can help. Whether it means raising or lowering the unit marginally, small tweaks can have a big impact on efficiency and safety. Measurements should always be double-checked and any adjustments made in accordance with building regulations to ensure seamless installation outcomes.
Often, homeowners overlook precise measurements and thus commit common errors such as incorrect assessment of the kitchen slab distance or miscalculating the clearance required from the cooktop. These mistakes can lead to decreased performance of the ventilation system and potential safety risks.
To avoid such pitfalls, it’s important to refer to a trusted chimney installation guide and periodically review your measurements. Following the 3/2/10 rule and consulting local building codes further ensures that your installation not only adheres to the standards but also maximises efficiency and safety.
The typically recommended height is between 24 to 30 inches from the cooktop to ensure optimal extraction of smoke and proper ventilation.
Proper chimney height depends on your kitchen’s design, but generally it should fall within the 24 to 30 inches range above the cooktop.
This rule requires that the chimney remains at least 3 feet above the roofline, 2 feet higher than any structure within 10 feet, ensuring safe and efficient operation.
Begin by measuring the distance from the slab to the cooktop, ensuring a clearance of 24 to 30 inches, and factor in additional measurements from the ceiling and roofline if applicable.
In summary, determining the correct chimney height from slab is critical for enhancing kitchen safety, efficiency, and design. This detailed guide has explored how measurements, clearance, and layout adjustments all impact performance, ensuring that every installation meets both functional and aesthetic requirements. Insights from this blog empower you to make informed decisions that ultimately transform your cooking space into a safe and stylish area. For more expert insights and quality guidance, explore the range of resources provided by Tata Neu, where every detail is geared toward creating a seamless shopping and service experience featuring NeuCoin rewards and unmatched after-sales support like ZipCare for peace of mind.