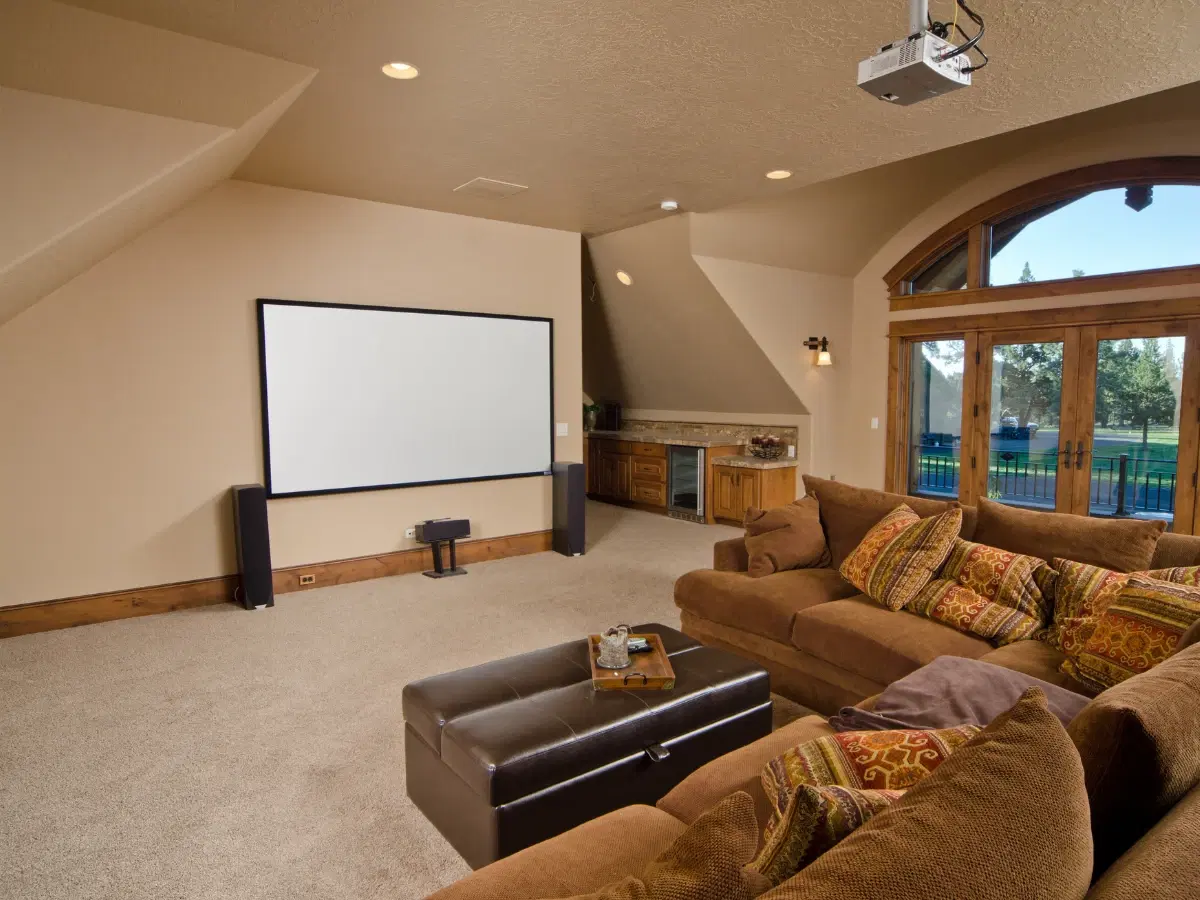
Home Appliances
•04 min read
Imagine stepping into your very own home theater, perfectly designed with a room that amplifies your viewing pleasure and delivers immersive sound. In this guide, you'll discover how to plan and design a home theater room with dimensions that optimise sound quality, seating comfort, and visual clarity. By the end of this post, you will have a clear checklist in hand—from calculating the ideal room dimensions using a home theater room size calculator to refining seating layouts and acoustic treatments—that will help you create the entertainment space of your dreams.
Your room dimensions play a crucial role in delivering the best viewing and sound experience. Too small a space can hinder sound performance and make seating uncomfortable, while an overly large room may reduce the impact of your screen and speakers. This guide will walk you through why measurements matter and how using a reliable home theater room size calculator can help you plan with precision.
Optimal room proportions are essential for any engaging home theater. The golden ratio, approximately 1:1.6, is a time-tested principle that creates balanced acoustics and visually pleasing spaces. Using this principle, you can answer common queries such as, "What is the ideal home theater room dimensions?" and ensure that your space is tuned perfectly for immersive viewing and sound dispersion.
In the world of home theater design, precision is key. Thankfully, various tools are available like the home theater room size calculator and projector screen size calculators that simplify the process. These tools assist in measuring your space, ensuring that your screen size and viewing distance are in harmony with your room dimensions. This step is fundamental when determining the optimal room size for home theater setups.
When planning your home theater, balancing your sound system is paramount. The best room size for surround sound is one that allows speakers to be strategically placed for even distribution of sound. Avoiding spaces that are too small or too vast is essential to secure clear and balanced acoustics. Optimising your room based on thoughtful calculations ensures that every movie night is filled with crisp, theatre-quality sound.
An ideal home theater seating layout not only enhances viewing angles but also plays a vital role in sound dispersion. Considerations such as central positioning relative to the screen and distance from speakers contribute to a comfortable viewing experience. Integrating these calculations into your home theater space planning will allow you to achieve a cosy, yet dynamic, entertainment zone.
Efficiency in space allocation is key. Carefully planned spacing between rows of seats, the screen, and the surrounding walls can dramatically impact your overall experience. Whether you are balancing the relationship between your home theater room dimensions and screen size or optimising a small home theater room size, ensuring proper spacing helps maintain clarity in both audio and visual performance.
Soundproofing and the use of acoustic panels are not just fancy accessories—they are essentials for enhancing sound clarity. Proper acoustic treatment for home theater setups prevents unwanted sound distortions, enabling your system to function at its peak even in rooms of varied sizes. With a well-planned acoustic design, every dialogue and musical score can be experienced in its full richness.
Positioning your speakers correctly can transform your home theater experience. Adhering to guidelines on speaker placement alongside considering your room size ensures balanced surround sound, eliminating common issues such as room modes. A home theater speaker placement guide not only assists with positioning but also boosts the overall performance of your sound system, making every seat the best seat in the house.
Pro Tip: Did you know that the ideal home theater dimensions follow the 1:1.6 golden ratio? This proportion ensures balanced acoustics and optimal viewing angles, so your theater experience will always feel truly immersive.
Designing your entertainment space with creative flair starts with understanding ideal room proportions for home theater setups. Visualise different layouts that best suit your dimensions and experiment with various seating arrangements. These home theater layout ideas not only foster a more engaging visual experience but also contribute to improved sound distribution throughout the space.
Even the most carefully planned spaces can run into issues if certain pitfalls are overlooked. For example, neglecting essential acoustic treatment or improper seating arrangements can detract from the overall experience. Recognising these common mistakes early and applying actionable solutions will help keep your home theater experience seamless and enjoyable.
The ideal size depends on your screen and seating arrangement, but typically ranges between 20 x 15 feet to 25 x 20 feet for optimal visuals and sound.
The golden ratio is approximately 1:1.6, where maintaining this proportion between room dimensions can help achieve superior acoustics and visual harmony.
A small home theater room is usually around 10 x 12 feet, where careful acoustic treatment and a well-planned seating layout are key to maximising the experience.
Screen size should be proportional to the viewing distance. A guideline is to have the screen height be about one-third of the viewing distance for comfortable and engaging viewing.
Designing the perfect home theater room involves a blend of precise measurements, creative space planning, and technical know-how to balance sound and visuals. By following this checklist, you are well on your way to creating a personalized entertainment haven that not only elevates your movie nights but also showcases your savvy in home theater design. Remember, leveraging tools like a home theater room size calculator and embracing proven principles such as the golden ratio ensures a seamless and immersive experience. Alongside these design strategies, customers benefit from expert guidance and reliable services that promise speedy delivery and robust after-sales support, making every home upgrade a worthwhile investment.
Explore more insights and offerings to further enhance your living space, while enjoying the benefits of rewards and expert support that let you shop smartly with ease and convenience.